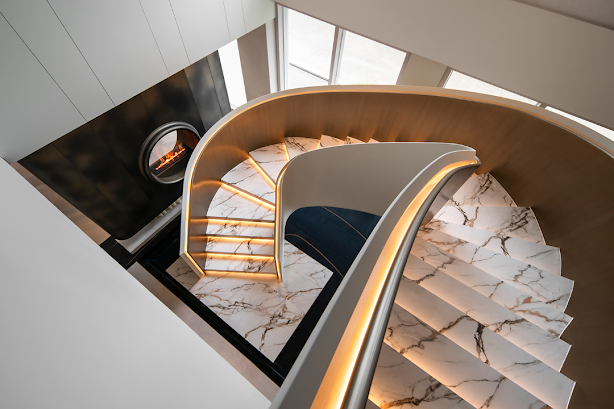760㎡家居空间,东方美学的匠心演绎 Artful Interpretation of Eastern Aesthetics
首发 x 唐忠汉760㎡家居空间,东方美学的匠心演绎
通过家具呈现空间朦胧艺术感,遵循轻雾的背景主题,跟随旭日逐步高升,显得越加清晰明朗。
Presenting a hazy artistic sense of space through furniture, following the theme of light fog background, gradually rising with the rising sun, appearing increasingly clear and bright.
传统中式布局家居,融入东方文化精髓,缔造一种巧妙的高雅质感。宽阔格局组合多种地域情调,勾勒鲜明的既视感。尤其是每次皆有不一样的体验。
Traditional Chinese style home layout incorporates the essence of Eastern culture to create a clever and elegant texture. The broad layout combines various regional sentiments, outlining a distinct visual experience. Especially every time there is a different experience.
Traditional aesthetics contains a philosophical atmosphere of art, following the laws of daily life, and indirectly highlighting the new meaning of architectural aesthetics.
特意对大客厅进行挑高布局,缔造更阔朗场景。由大理石墙混搭纯白木料修饰,彰显高奢气质。角落区域设计通体型书架,以大型落地灯互搭。且在地板柔美地毯的铺垫下,打造高贵日常。
餐厅采用木格栅屏风渲染国风格调。架子布置各种瓶罐,仿佛诉说历史往事。
The restaurant adopts a wooden grid screen to render the Chinese style. The shelves are arranged with various bottles and jars, as if telling the story of historical events.
书房和就餐厅皆运用半开放布局,搭配通透木屏风和深木色修饰,在差别鲜明的地板上,形成柔美质感。
The study and dining room both use a semi open layout, complemented by transparent wooden screens and dark wood accents, creating a soft and graceful texture on the distinct flooring.
书房和就餐厅皆运用半开放布局,搭配通透木屏风和深木色修饰,在差别鲜明的地板上,形成柔美质感。
The study and dining room both use a semi open layout, complemented by transparent wooden screens and dark wood accents, creating a soft and graceful texture on the distinct flooring.
旋转楼梯设有动感灯带,引入大理石材料和木质元素,营造自然气质。底下设有双灯带,给人一种翩然起舞的错觉。
The spiral staircase is equipped with dynamic light strips, introducing marble materials and wooden elements to create a natural atmosphere. There are double light strips below, giving people the illusion of dancing gracefully.
卧房采用规整方正的阔朗格局,其中一面定为收纳空间和衣柜,另一面特意打通衔接素雅书房。
The bedroom adopts a neat and square spacious layout, with one side designated as storage space and wardrobe, and the other side specially connected to the elegant study room.
采用清晨薄雾元素,开创艺术创意美学。由此让家披盖上一层更完美的幸福面纱。
Use morning mist elements to create artistic creativity aesthetics. Thus, covering the home with a more perfect veil of happiness.
旋转楼梯设有动感灯带,引入大理石材料和木质元素,营造自然气质。底下设有双灯带,给人一种翩然起舞的错觉。
The spiral staircase is equipped with dynamic light strips, introducing marble materials and wooden elements to create a natural atmosphere. There are double light strips below, giving people the illusion of dancing gracefully.
卧房采用规整方正的阔朗格局,其中一面定为收纳空间和衣柜,另一面特意打通衔接素雅书房。
The bedroom adopts a neat and square spacious layout, with one side designated as storage space and wardrobe, and the other side specially connected to the elegant study room.
采用清晨薄雾元素,开创艺术创意美学。由此让家披盖上一层更完美的幸福面纱。
Use morning mist elements to create artistic creativity aesthetics. Thus, covering the home with a more perfect veil of happiness.
























.gif)

留言
張貼留言