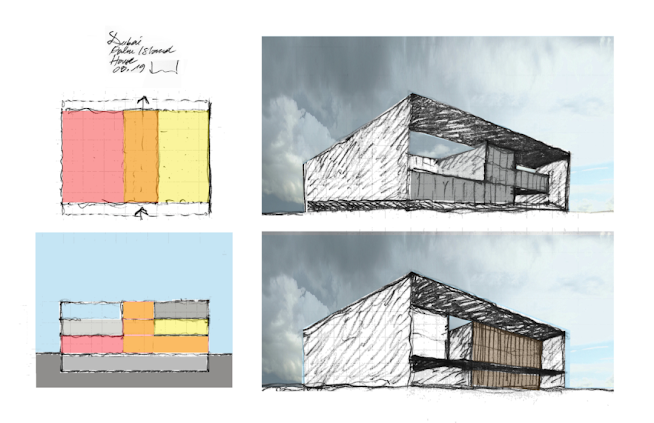迪拜1100㎡别墅,简约设计也奢华Dubai's 1100㎡ villa is also luxurious in simple design
在迪拜棕榈岛亿万富翁大道(Palm Jumeirah’s Billionaire’s Street)上,这栋名为「Framed Allure」的别墅没有浮夸的外表,却处处讲究。
别墅由 EAA-Emre Arolat Architecture 操刀设计,4 层高,总面积约 1100㎡,共 5 居室,售价 6300 万美元(约 4.6 亿人民币)。
On Dubai's Palm Jumeirah's Billionaire's
Street, the villa called "Framed Allure" has no ostentatious
appearances, but it is sophisticated at every turn. Designed by EAA-Emre Arolat
Architecture, the villa is 4 storeys high, with a total area of about 1,100
square meters, a total of 5 bedrooms, and a price of 63 million US dollars
(about 460 million yuan).
矩形建筑
建筑的外立面围绕一个巨大的矩形框架展开,成为整体造型的主导。
Rectangular Building
The façade of the building unfolds around a
large rectangular frame, which dominates the overall form.
建筑设计草图▽
Architectural design sketches▽
仿木质感的金属格栅,不仅美观,还可通过电动系统一键开合,能遮阳也能保障私密性。
The wood-like metal grille is not only
beautiful, but can also be opened and closed with one button through the
electric system, which can shade the sun and ensure privacy.
另一边的立面采用金属框架,配合电动百叶窗,以此来增强外观的现代感,还能根据需要调节,提供额外的隐私保护。
The
façade on the other side features a metal frame with electric blinds to enhance
the modern look and can be adjusted as needed to provide additional privacy.
车库入口隐藏在侧面,仿佛进入了一个隧道,给人一种科幻的感觉。
The garage entrance is hidden on the side, as if
entering a tunnel, giving it a sci-fi feel.
part 02
精致空间Sophisticated space
别墅的室内设计以现代感和极简风格为主,细节上充分展现了对舒适与功能的考量。
Sophisticated space The interior design of
the villas is modern and minimalist, with comfort and functionality in mind.
.png) |
| GROUND FLOOR PLAN |
 |
| SECOND FLOOR PLAN |
 |
| THIRD FLOOR PLAN |
步入空间,三层挑高的门厅将温暖的木饰面与冷峻的青铜金属条相结合,呈现出别致的材质对比。
Stepping into the space, a three-storey foyer combines warm wood veneers with cold bronze metal strips for a unique contrast of materials.
顶部巨大的天窗引入自然光线,通过可调节的电动格栅控制系统,实现光影的精准调度。
A large
skylight at the top brings in natural light, and an adjustable power grille
control system allows for precise scheduling of light and shadow.
The
living room is spacious and bright, with large floor-to-ceiling windows that
seamlessly connect to the outdoor landscape, creating a sense of openness and
airiness.
客厅的内饰简洁而精致,摆放了高端的 Minotti 沙发,舒适且富有现代感。

客厅的内饰简洁而精致,摆放了高端的 Minotti 沙发,舒适且富有现代感。
The
interior of the living room is simple and sophisticated, with a high-end
Minotti sofa for a comfortable and modern feel.
餐厅设计简洁而精致,中心摆放着一张 Poliform 胡桃木桌子,搭配 10 把真皮椅子,营造出一个现代温馨的就餐空间。
The
restaurant is simple yet sophisticated, with a Poliform walnut table in the
center and 10 leather chairs, creating a modern and welcoming dining space.
中央是一个大理石岛台,与周围的酒吧座椅相呼应,打造了一个理想的社交空间。弹出式橱柜设计灵活,配合内嵌电器,既提升了空间的整洁感,还增强了厨房的功能性与科技感。
The
open kitchen next to it is equipped with Poliform's metallic products for a
modern look. At the centre is a marble island that echoes the surrounding bar
seating, creating an ideal space for socializing. The flexible design of pop-up
cabinets and built-in appliances not only enhance the cleanliness of the space,
but also enhance the functionality and technology of the kitchen.
通往上下层的楼梯间,在最上方设有大尺寸天窗,为室内引入充足自然光。电动窗帘的配备,可根据需要自由调节,完全关闭时可实现彻底遮光。
The
stairwell leading to the upper and lower floors features a large skylight at
the top, allowing plenty of natural light. Motorized curtains are equipped with
a motorized curtain that can be adjusted freely as needed, allowing for
complete blackout when fully closed.
分布在别墅各个楼层的卧室设计极具针对性,选用了 Flexform 特大号床,搭配胡桃木饰面,展现出温暖与奢华的结合。床头灯带提供柔和照明,还与整体设计相得益彰。
The bedrooms on each floor of the villa are purposefully designed with a Flexform king-size bed and walnut veneer for a combination of warmth and luxury. The bedside light strip provides soft illumination and also complements the overall design.
隐藏式下拉电视设计巧妙,使用时降下观影,不使用时可折叠回屋顶,不打断室内通透感与景观体验。
The
hidden pull-down TV is cleverly designed, which can be lowered to watch movies
when in use, and can be folded back to the roof when not in use, without
interrupting the indoor transparency and landscape experience.
卫生间的大理石墙面纹理细腻,散发出自然的优雅与奢华感。独立浴缸设计简洁大气,成为空间的焦点,提供了一个放松身心的理想场所。
The marble walls of the bathroom are delicately textured, exuding a sense of natural elegance and luxury. The freestanding bathtub is designed to be simple and elegant, becoming the focal point of the space, providing an ideal place to relax and unwind.
part 03
豪宅设施
除了起居空间与卧室,别墅中还设有不少娱乐设施。别墅的室外区域设有一个按摩泳池和无边泳池,泳池长 18 米,宽 4 米,深 1.4 米,设计简洁大气。
Amenities In addition to the living space and
bedrooms, the villa also offers a number of entertainment facilities. The
villa's outdoor area features a Jacuzzi and infinity pool with a simple design
of 18 meters long, 4 meters wide and 1.4 meters deep.
旁边的下沉式座位区营造出亲密又舒适的氛围,搭配座垫和柔和的氛围灯,非常适合夜间小聚或放松小憩。
The adjacent sunken seating area creates an intimate
and cosy atmosphere, with seat cushions and soft mood lighting, perfect for a
night out or a relaxing nap.
折叠门后隐藏着一个内置烧烤区,以黑色石材饰面打造,低调却极具质感。
Hidden behind the folding door is a built-in
barbecue area, which is understated yet textured in a black stone finish.
地下层的高尔夫模拟室,选用皮革衬里的墙壁设计,增添了豪华感与舒适感,顶部安装的传感器和摄像头精确捕捉挥杆动作,提供真实的模拟高尔夫体验。一旁的开放式书架既实用又充满现代气息。
The golf simulator on the basement level is designed
with leather-lined walls for added luxury and comfort, while top-mounted
sensors and cameras capture the exact swing action for a realistic golf
simulation experience. The open bookshelves on the side are both functional and
modern.
旁边的影音室拥有极佳的隔音效果,确保观影和听音体验的纯粹。地面铺设着柔软的地毯,与大屏幕和氛围灯相得益彰,营造出沉浸式的视听环境。房间内摆放着 Minotti 品牌的组合沙发,舒适且现代。座椅后方还设有一个吧台和小冰箱,为娱乐时光增添了便利。
The adjacent audio-visual room has excellent
soundproofing to ensure a pure viewing and listening experience. The floor is
covered with soft carpets, which complement the large screen and mood lighting,
creating an immersive audiovisual environment. The rooms are furnished with
Minotti sectional sofas, which are comfortable and modern. There is also a bar
and Xiaoice box behind the seats, adding convenience to the entertainment time.
位于二层的健身房,配备了大量 Technogym(泰诺健)的高端健身设备,设计师还为器材定制了专属支架,布局有序,细节讲究。同时设有一个低温室,方便运动后快速恢复。
The gym on the second floor is equipped with a large
number of high-end Technogym fitness equipment, and the designers have also
customized the equipment with exclusive stands, which are arranged in an
orderly manner and pay attention to details. At the same time, there is a
low-temperature chamber to facilitate rapid recovery after exercise.
二楼露台空间开阔,左侧设置了金属格栅屏风,提供遮挡的同时也能保持通风透光。另一侧配有专属的高层泳池和 Gessi
户外淋浴,方便出入水区使用。再点缀上一棵橄榄树,为空间增添一抹自然气息。
The terrace on the second floor is spacious, with a
metal grille screen on the left side to provide shelter and maintain
ventilation and light. On the other side, there is an exclusive high-rise
swimming pool and Gessi outdoor shower for easy access to and from the water
area. Add an olive tree to add a touch of nature to the space.
这栋别墅不靠奢华堆叠,而是靠设计说话,建筑像一座框住了风景与隐私的艺术装置,把海、光和生活都收进了自己的秩序里。
This villa does not rely on luxury stacking, but
relies on design to speak, and the building is like an art installation that
frames the scenery and privacy, and collects the sea, light and life into its
own order.
.gif)
.gif)

.gif)
.gif)
.gif)


















留言
張貼留言